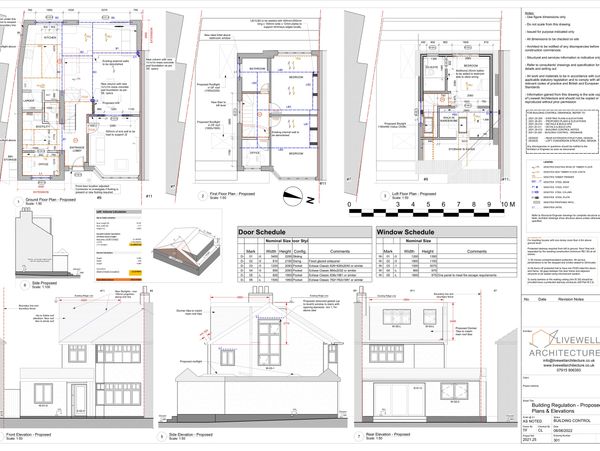Livewell Architecture Ltd Services
If you need some design ideas or want to discuss the feasibility of your ideas in detail, Cecilia is able to offer you an Architect Home Consultation. These site meeting will be arranged at you home and are typically 1 or 1.5 hour in duration.
The main objective is to help you answer any questions you may have along with appraising ideas against your unique site and surroundings. It is also an opportunity to discuss layout options and to get a professional opinion and ideas on what would work.
This service is ideal for clients who want some early input to enable them to define their brief before moving onto a formal Architectural service.

DESIGN WORKSHOP
A half day workshop with Cecilia is ideal if you want to get stuck into the design and workshop ideas as we measure and sketch in your home. This service allocates up to 3 hours to explore ideas in your home, followed by 1 hour allocation for Cecilia to put the ideas together in a document for you to keep. This service is suited for small appointments or to explore smaller challenging areas.
Depending on the scope of works, clients who have done this service have either been able to use the drawings to manage small construction works within their home or have upgraded to either planning or building control services.

PLANNING DRAWINGS
With all projects that require submission of drawings to local authorities we are available to help.
Each projects starts by understanding your needs in detail and defining your brief clearly. This follows designing a solution for your unique needs and producing the required drawings for your upcoming project. We also undertake the role of a planning agent which involves submission of drawings and liaison until a decision is made.

BUILDING CONTROL DRAWINGS
You will be required to produce and submit regulatory drawings for approval which can include Building Control and drainage drawings.
Livewell Architecture is a LABC partner which enables us to have priority access to building control inspectors for liaisons and communications and increased speed when checking drawings for construction.
INTERIOR DETAILED DESIGN
& TENDER DOCUMENTATION
We don’t believe in leaving things to chance and know that the success of your space comes from carefully considering and explaining the details to support each room function. By completing the interior fit out design & specification, our clients can see the details of how their home will work and are able to take control of the tendering process with quanitiable documentation from which they obtain comparable price return and installation drawings.
We also offer assistance in liaising with contractors during tender & review of returns.

CONSTRUCTION DETAILS
Your chosen build team will require the necessary technical drawings of your project to successfully build to. Our drawings are provided with clear and concise detailed drawings that builders can follow to ensure the construction meets all the requirements of building control and our design brief.
Without this, our experience tells us that details aren't executed as we imagined without drawings to communicate key considerations and details.

BESPOKE INTERIOR DESIGN
We help our clients by closing the gap between what they aspire for the finished look and what they are most likely to get without our involvement, We know that a well executed room requires a lot of upfront decision making, materials & mood board discussions and attention to details which we help with. You are then presented with drawings that show all the key principles, fixtures and fittings & setting outs for a builder to easily follow. No more guessing or making it up as you go!
ON-SITE DESIGN MONITORING
After living and breathing the design drawings, we are well positioned to protect and ensure the delivery of your scheme on site.
As such, we offer design monitoring site visits during the construction phase to ensure that the final design vision is on track to be delivered. We also liaise with the contractor and key suppliers as required.

3D INTERNAL SKETCH VIEWS
We understand that Architect drawings can be hard to read.
During any project there will always be plan drawings and elevations however some clients still find these hard for the purpose of visualising the design.
To assist with this, we can offer 3D views to help clients better visualise their new space and how it is going to feel.

REALISTIC 3D INTERNAL VIEWS
Moving on from internal sketches we are able to offer 3D rendered images, these always give the WOW factor to any project and enable all clients to visualise the space fully.
For more detailed and intricate projects this can be particularly beneficial as a real sense of the end product is achieved for all parties.
The images will be provided to you digitally to allow you to discuss with friends and family.

VIRTUAL REALITY WALK THROUGH
The ultimate experience that we can offer before any construction has taken place ! Many clients enjoy this advancement in technology as it allows you to “feel and see” your home as it could look in the future.

We have extensive knowledge in the residential sector and are able to offer prospective house buyers a service to review the layout of the property you are looking to buy. We have helped numerous clients make early decisions about their prospective new homes, to help assess development potential for future alterations to ensure the home can be all you dream for it to be.
If you would like to discuss any of the above services, feel free to get in contact with us.


